Ever wonder how designers seem to effortlessly pull together a stylish and functional room? Years of practice does help, but with a few simple steps, you too can plan and arrange your furniture layout like a pro!
A good furniture layout is not only important for a nicely designed room. Proper arrangement helps traffic flow, defines spaces to a purpose and give them a focal point.
So, whether you’re staging to sell your home, or planning the layout of a new nest, get out a measuring tape, paper and pencil and get ready for an appealing room design.
1. Think About How the Room Will Be Used
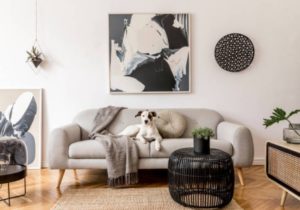 Considering how room function and the most common activities you plan to do in it will help determine the furnishings you need. Also consider how many people will use it. If you only have occasional guests, extra seating in a living room could be accomplished with side chairs. Do you need a dining table for extended family or would a table for two suffice?
Considering how room function and the most common activities you plan to do in it will help determine the furnishings you need. Also consider how many people will use it. If you only have occasional guests, extra seating in a living room could be accomplished with side chairs. Do you need a dining table for extended family or would a table for two suffice?
Plan out the major pieces of furniture needed for the function of the space.
2. Do Your Planning
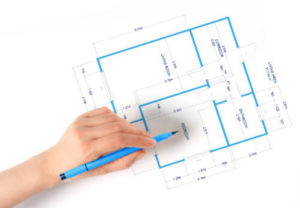 Before you move any furniture, get your design ideas down on paper. Measure the room’s dimensions and mark off doorways, windows, and other critical elements such as the cable TV outlet. Use a ruler to quickly draw rooms to scale by having a fraction represent each foot of your measurement. For example, if your scale is ½ inch for every foot, a 10’ x 12’ room would be 5”x 6” on paper. You could also skip the paper and pencil and use a free online room planner.
Before you move any furniture, get your design ideas down on paper. Measure the room’s dimensions and mark off doorways, windows, and other critical elements such as the cable TV outlet. Use a ruler to quickly draw rooms to scale by having a fraction represent each foot of your measurement. For example, if your scale is ½ inch for every foot, a 10’ x 12’ room would be 5”x 6” on paper. You could also skip the paper and pencil and use a free online room planner.
3. Pick a Focal Point
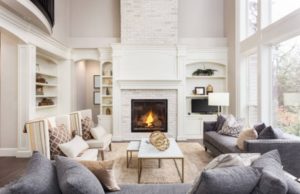 Different rooms will have different focal points. In a living area, it may be a view outside or a fireplace. In a rec room it may be a big screen TV.
Different rooms will have different focal points. In a living area, it may be a view outside or a fireplace. In a rec room it may be a big screen TV.
Once the focal point of the room is decided, the furniture can be laid out accordingly. If you plan to watch television in the room, A general guideline is to sit between 1.5 to 2.5 times the diagonal screen measurement away, with about a 30-degree viewing angle. For example, if you have a 40″ TV, you should be sitting somewhere between 5 and 8.3 feet from the screen. Just keep in mind that viewing distance recommendations are a general guide, and it’s largely a matter of personal taste.
4. Place large pieces first
 The pieces that are important and take up the most space, such as the sofa in the living room or the bed in the bedroom, should be put in place first. In most cases this piece should face the room’s focal point. Chairs should be no more than 8 feet apart to facilitate conversation. Unless your room is especially small, avoid pushing all the furniture against the walls.
The pieces that are important and take up the most space, such as the sofa in the living room or the bed in the bedroom, should be put in place first. In most cases this piece should face the room’s focal point. Chairs should be no more than 8 feet apart to facilitate conversation. Unless your room is especially small, avoid pushing all the furniture against the walls.
5. Consider Symmetry
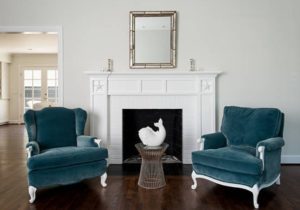 Symmetrical arrangements work best for formal rooms. Asymmetrical arrangements make a room feel more casual. However, asymmetrical design should still have balance. A chair with a footstool and side table may have similar visual weight at two chairs opposite it.
Symmetrical arrangements work best for formal rooms. Asymmetrical arrangements make a room feel more casual. However, asymmetrical design should still have balance. A chair with a footstool and side table may have similar visual weight at two chairs opposite it.
6. Maintain Traffic Flow
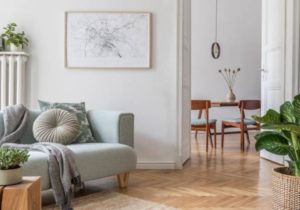 Think about how you and others will walk through the room from one door way to the next. Avoid placing any large pieces of furniture in the path. Are there any sharp edges or fragile items along the path? Allow 30 to 48 inches for major traffic routes and a minimum of 24 inches of width for minor ones, and move anything that could get bumped or broken.
Think about how you and others will walk through the room from one door way to the next. Avoid placing any large pieces of furniture in the path. Are there any sharp edges or fragile items along the path? Allow 30 to 48 inches for major traffic routes and a minimum of 24 inches of width for minor ones, and move anything that could get bumped or broken.
It’s a good practice to direct traffic around a seating group, not through it. If traffic cuts through the middle of the room, make this intentional by creating two small seating areas on each side instead of one large one.
7. Strive for Variety
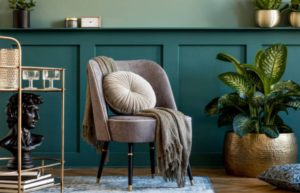 Vary the size of furniture pieces and placement of accessories throughout the room. We want the eye to travel up and down as it scans the space. Have a tall bookcase? Balance it with a tall floor lamp across the room. You can also achieve scale by placing a large piece of art above a fireplace or credenza. Conversely, avoid putting two tall pieces next to each other.
Vary the size of furniture pieces and placement of accessories throughout the room. We want the eye to travel up and down as it scans the space. Have a tall bookcase? Balance it with a tall floor lamp across the room. You can also achieve scale by placing a large piece of art above a fireplace or credenza. Conversely, avoid putting two tall pieces next to each other.
It’s also good to vary finishes within a room, as long as you keep to one style theme. A mirror and chrome table might look out of place in a country style room, but a rustic table with iron legs will mix well with wood grains and distressed finishes.
Don’t get too matchy-matchy with fabrics. Choose solids and patterns in the same overall color family.
8. Don’t be a square
 Break up same-ness by combining straight and curved lines for contrast. If the furniture has straight lines, add in a round or kidney shaped table. If furniture has curves, add a piece with straight lines. Similarly, match a blocky chair with a leggy table.
Break up same-ness by combining straight and curved lines for contrast. If the furniture has straight lines, add in a round or kidney shaped table. If furniture has curves, add a piece with straight lines. Similarly, match a blocky chair with a leggy table.
On the walls, don’t make everything a framed print or painting. Add things with texture, such as a timeless wreath, bas relief ceramic sculpture, or a grouping of scenic photography on metal.
9. Design for Ease of Use
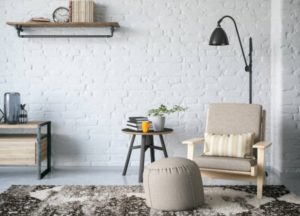 Incorporate a table within easy reach of every seat, but keep an eye on scale. You don’t want a tiny table next to a tall arm of a couch, but it may do just fine between two chairs. Place lamps next to each reading chair, and a coffee table in front of the main sofa. Coffee tables should be about 14 to 18 from the sofa to allow for leg room.
Incorporate a table within easy reach of every seat, but keep an eye on scale. You don’t want a tiny table next to a tall arm of a couch, but it may do just fine between two chairs. Place lamps next to each reading chair, and a coffee table in front of the main sofa. Coffee tables should be about 14 to 18 from the sofa to allow for leg room.
10. Allow for Circulation
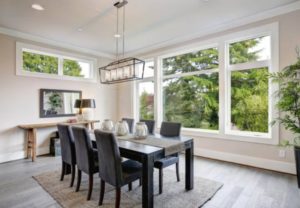 In a dining room, make sure there’s at least 48 inches between each edge of the table and the nearest wall or piece of furniture. If traffic doesn’t pass behind the chairs on one side of the table, 36 inches should suffice.
In a dining room, make sure there’s at least 48 inches between each edge of the table and the nearest wall or piece of furniture. If traffic doesn’t pass behind the chairs on one side of the table, 36 inches should suffice.
In bedrooms, allow at least 24 inches between the side of the bed and a wall, and at least 36 inches between the bed and a swinging door.
