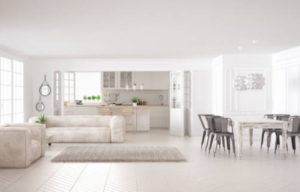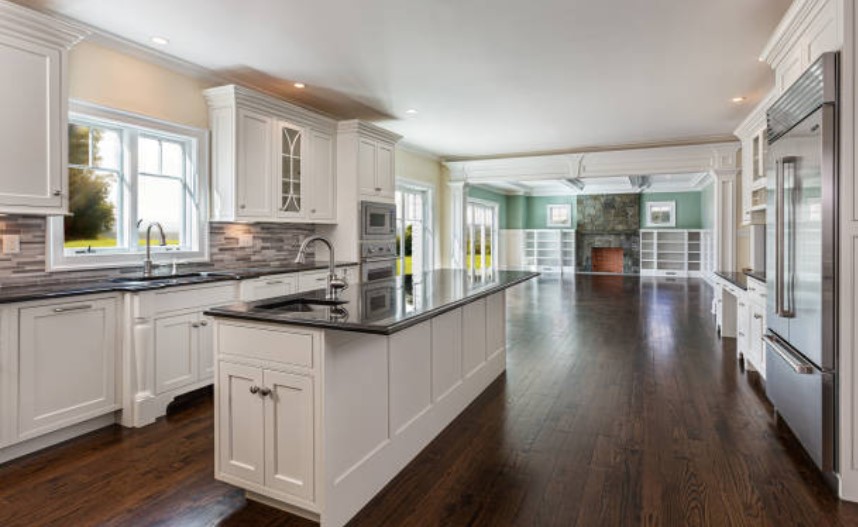Weighing the Pros and Cons of Open vs Closed Floor Plans before Building or Remodeling
For the last two decades, open-concept floor plans have been a dominant architectural trend. This concept generally joins a kitchen, dining area and living room into a large open space without dividing walls. Knocking down walls to an open, multipurpose space still tops renovation wish lists for older homes.
By adding heavy-duty beams, this type of construction eliminates the need for some interior load-bearing walls. This creates openness and can aide in traffic flow for a more aesthetic design.
 However, trends may be shifting. If you are considering a remodel, you may want to take into consideration the downside to an open plan. While open space is great for entertaining large groups, they are also less intimate, have less wall space for art and bookcases, and are noisy when crowded. Designers and architects are reporting more home buyers are searching for more of a hybrid plan- the feeling of openness, but with some separation of rooms.
However, trends may be shifting. If you are considering a remodel, you may want to take into consideration the downside to an open plan. While open space is great for entertaining large groups, they are also less intimate, have less wall space for art and bookcases, and are noisy when crowded. Designers and architects are reporting more home buyers are searching for more of a hybrid plan- the feeling of openness, but with some separation of rooms.
History of the Open Floor Plan
 Post WWII, we started to see open floor plan designs start to appear as a first-floor configuration without doors. Architects like Frank Lloyd Wright began to design homes with a large open living space that combined dining areas and living areas, often separated by a large open fireplace. The kitchen was still a separate space serving a utilitarian purpose. This layout is still the hallmark of midcentury modern design.
Post WWII, we started to see open floor plan designs start to appear as a first-floor configuration without doors. Architects like Frank Lloyd Wright began to design homes with a large open living space that combined dining areas and living areas, often separated by a large open fireplace. The kitchen was still a separate space serving a utilitarian purpose. This layout is still the hallmark of midcentury modern design.
However, open floor plans continued to evolve, with today’s first-floor space almost entirely free of interior walls. Natural light is able to spread through the home. The kitchen, now considered the heart of the home, allows people to have shared culinary experiences, parents to keep an eye on kids while cooking or cleaning up, and guests to gather nearby without feeling disconnected.
Lately, some of the most heard reasons for wanting more defined spaces is that open-concept floor plans provide little sense of privacy. As the millennial generation starts to have children, privacy becomes even more important. Mom or dad may want a room to get away from others for a while, other than the bathroom, or have a designated play space so toys are not spread across the living room.
Open Floor Plan Advantages
- Abundant natural light, adding daylight to areas from exterior walls that may not have otherwise had windows.
- Open circulation without doors to open and close and no walls to impede traffic flow.
- Open sight lines. Without interior walls, spaces feel bigger.
- Improved sociability and communication for groups, allowing people to talk to one another across rooms.
- Accommodates larger and more variety of furniture. Without partition walls, it is easy to reconfigure furnishings and accessories to different room layouts.
- Easier to monitor kids. Parents cooking in the kitchen or setting the dining room table can easily watch over children on a nearby computer or playing in the living space.
- Multifunction floor plans. The space can serve as a family room, a recreation room, a home office, or an entertainment space depending on your needs of the moment.
- Open plans are still more requested by real estate buyers.
Open Floor Plan Disadvantages
- While open plans may still be popular with real estate buyers, if you remove a bedroom, bath or even separate dining room to create an open space, this could impact the appraised value of your home.
- Large open rooms are less intimate. Think of an elegant dinner party in view of a mess of pots and pans.
- There are not separate rooms for distinct purposes such as a study or play space.
- There is less wall space for art and bookcases.
- Open plans are noisy when crowded due to lack of partition walls to block sound.
- Kitchen odors (and smells from other activities) can spread throughout the space.
- Large open rooms are more costly to heat and cool because these spaces typically have high ceilings and large exterior windows. Traditional floor plans allow you to heat or cool only certain rooms. With an open floor plan, the entire space must be heated or cooled.
- Higher construction cost are typically involved with open plans. Without partition walls, open concepts depend on steel or laminated beams for support. These are costly to install.
- Open spaces can appear cluttered. One advantage of traditional floorplans is that they confine furnishings and accessories to their designated spaces.
- There is a lack of privacy. Open floor plans are great for social activity, but they make it hard to find quiet spaces for private reading or study.
Which Will You Choose?
 Before tearing down those interior walls, consider how you will use the home and what you may be giving up. Perhaps a hybrid plan would work, creating an open space but leaving a partitioned bonus room that could be used for a variety of purposes. Also, talk to us about what people in your area are looking for if you are considering selling your home in the future. We would be happy to weigh in on your remodeling plans.
Before tearing down those interior walls, consider how you will use the home and what you may be giving up. Perhaps a hybrid plan would work, creating an open space but leaving a partitioned bonus room that could be used for a variety of purposes. Also, talk to us about what people in your area are looking for if you are considering selling your home in the future. We would be happy to weigh in on your remodeling plans.

